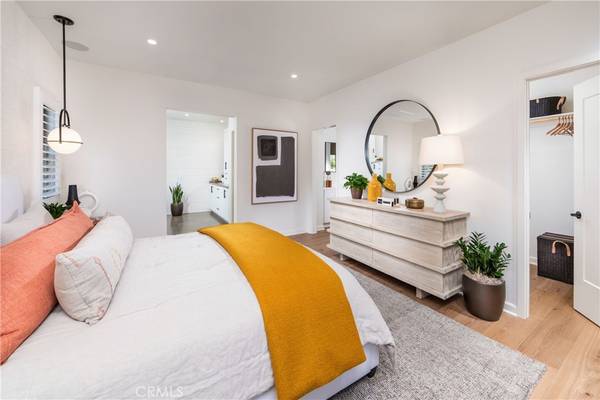111 Escala Irvine, CA 92618
3 Beds
3 Baths
2,220 SqFt
UPDATED:
01/14/2025 02:16 AM
Key Details
Property Type Single Family Home
Sub Type Single Family Residence
Listing Status Pending
Purchase Type For Sale
Square Footage 2,220 sqft
Price per Sqft $960
Subdivision Serra (Sera)
MLS Listing ID OC24197114
Bedrooms 3
Full Baths 2
Half Baths 1
Condo Fees $190
Construction Status Building Permit,Turnkey,Under Construction
HOA Fees $190/mo
HOA Y/N Yes
Year Built 2025
Lot Size 3,619 Sqft
Property Description
Location
State CA
County Orange
Area Ps - Portola Springs
Interior
Interior Features Quartz Counters, Recessed Lighting, All Bedrooms Up, Walk-In Closet(s)
Heating Central, Forced Air, Natural Gas, Solar
Cooling Central Air, Electric
Flooring Carpet, Tile
Fireplaces Type None
Fireplace No
Appliance 6 Burner Stove, Convection Oven, Double Oven, Dishwasher, Gas Cooktop, Disposal, Microwave, Refrigerator, Self Cleaning Oven, Water To Refrigerator, Water Heater
Laundry Gas Dryer Hookup, Laundry Room, Upper Level
Exterior
Exterior Feature Rain Gutters
Parking Features Concrete, Direct Access, Driveway, Garage Faces Front, Garage
Garage Spaces 2.0
Garage Description 2.0
Fence Block
Pool Community, Fenced, Gunite, In Ground, Association
Community Features Biking, Curbs, Dog Park, Gutter(s), Hiking, Storm Drain(s), Street Lights, Sidewalks, Park, Pool
Utilities Available Cable Available, Electricity Available, Electricity Connected, Natural Gas Available, Natural Gas Connected, Phone Available, Sewer Connected, Underground Utilities, Water Available
Amenities Available Barbecue, Playground, Pickleball, Pool, Spa/Hot Tub
View Y/N No
View None
Roof Type Concrete
Porch Covered, Front Porch
Attached Garage Yes
Total Parking Spaces 2
Private Pool No
Building
Lot Description Drip Irrigation/Bubblers, Front Yard, Sprinklers In Front, Landscaped, Near Park
Dwelling Type House
Faces North
Story 2
Entry Level Two
Foundation Slab
Sewer Public Sewer
Water Public
Architectural Style Mediterranean
Level or Stories Two
New Construction Yes
Construction Status Building Permit,Turnkey,Under Construction
Schools
Middle Schools Jeffrey Trail
High Schools Portola
School District Irvine Unified
Others
HOA Name Portola Springs Master Association
Senior Community No
Security Features Carbon Monoxide Detector(s),Fire Sprinkler System
Acceptable Financing Cash, Conventional, 1031 Exchange
Listing Terms Cash, Conventional, 1031 Exchange
Special Listing Condition Standard
Lease Land No






